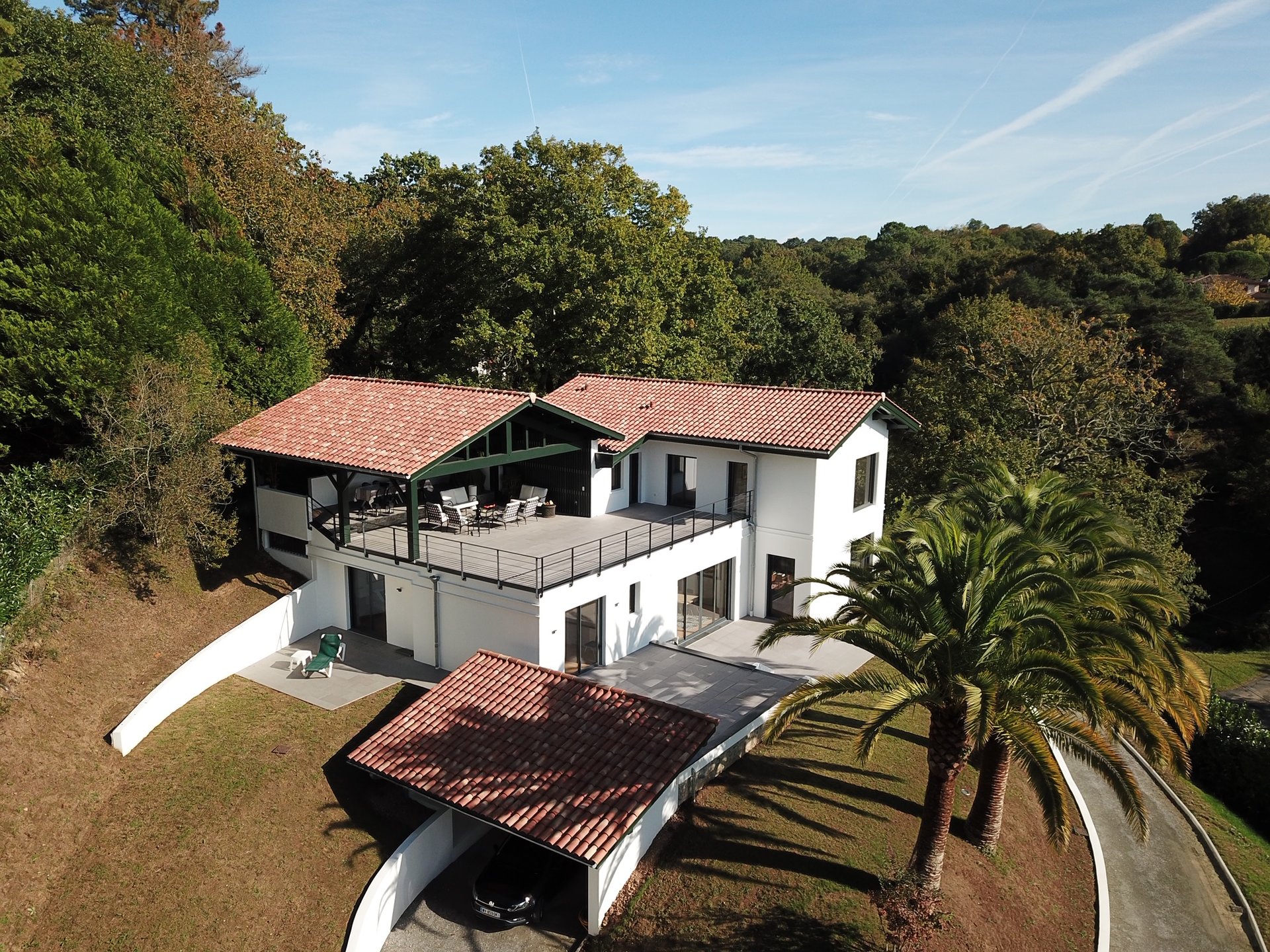SAINT JEAN DE LUZ – A VILLA BY THE GOLF COURSE

Set in 3216 sqm of very peaceful grounds, it includes a near 60 sqm living/reception room featuring a 3.20 metre high ceiling, a kitchen/dining room opening onto a south-facing terrace, two ground-floor suites and a TV lounge/study.Two bedrooms, a shower room, and a 20 sqm master suite with a complete bathroom, a dressing room and a study area opening onto a terrace/sundeck enjoying a panoramic view are upstairs.
The villa also includes a self-contained studio apartment, and a fitted terrace/sundeck with a summer dining area, kitchen and lounge.

